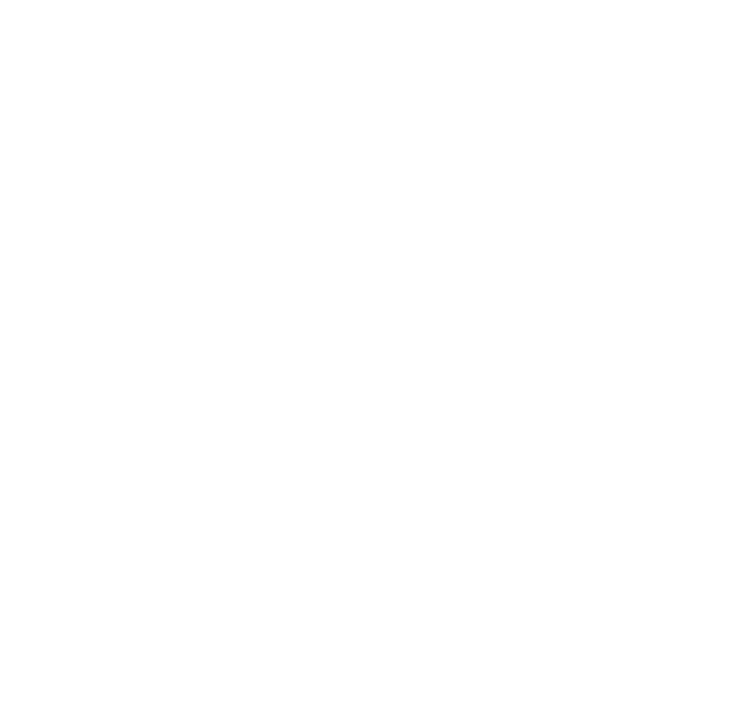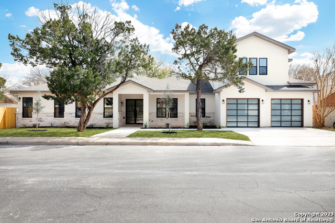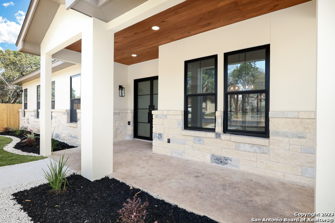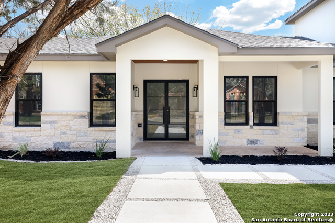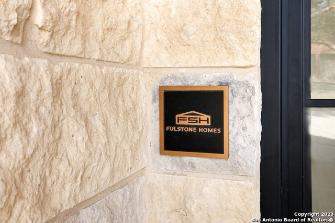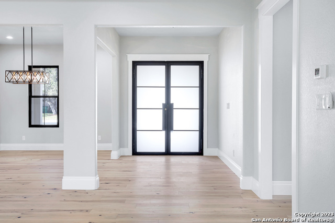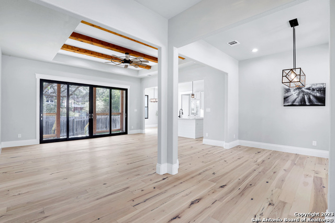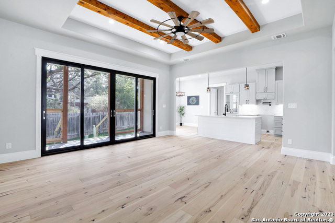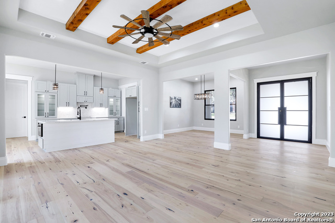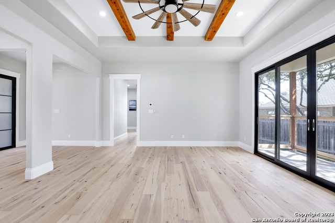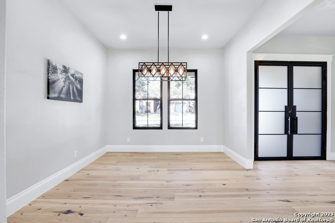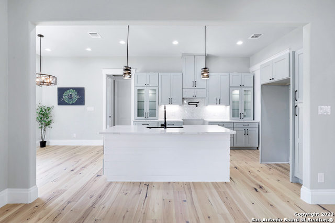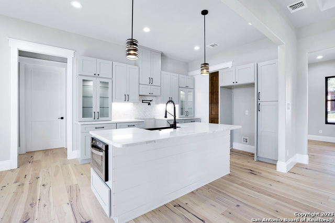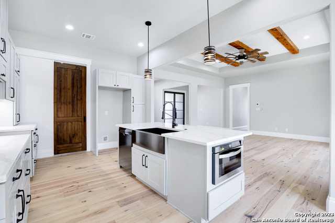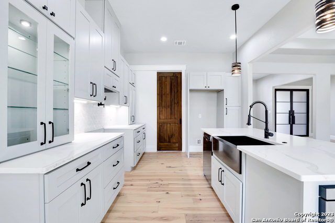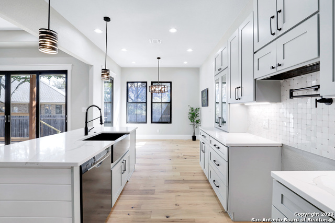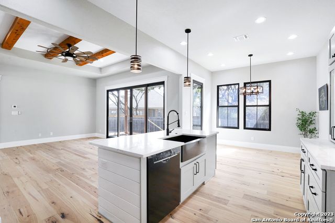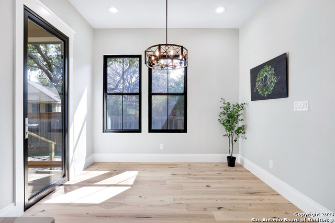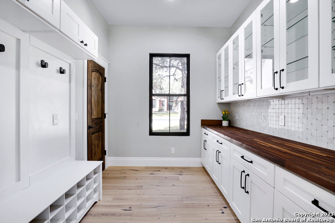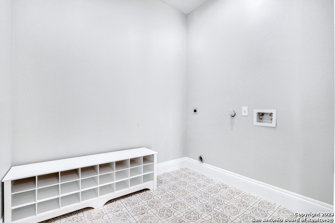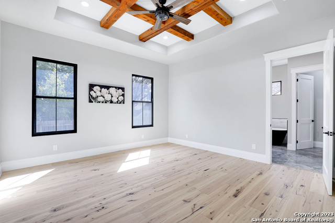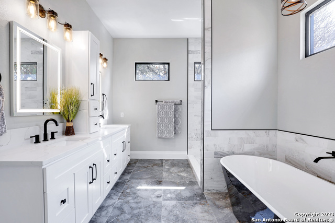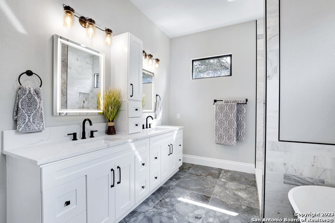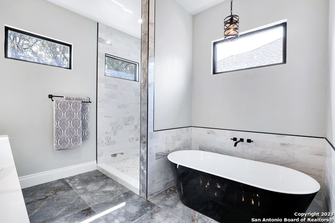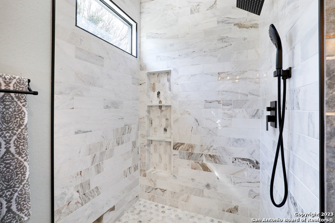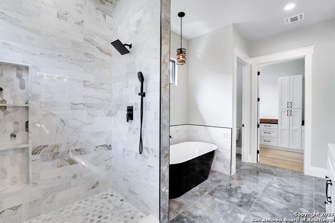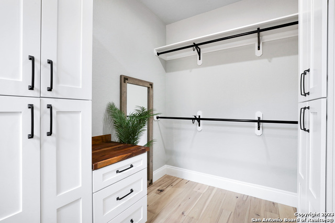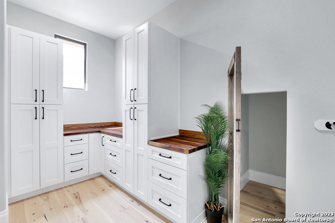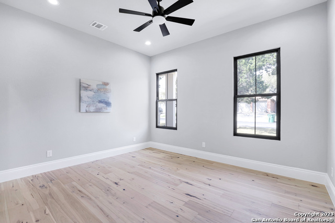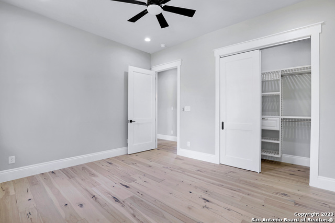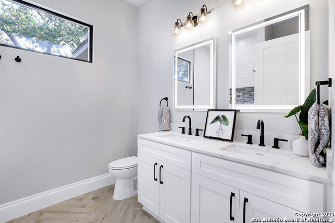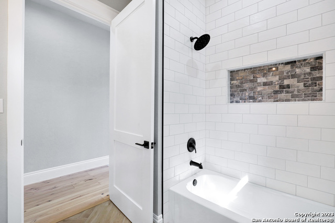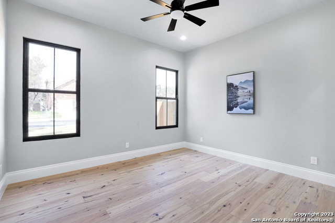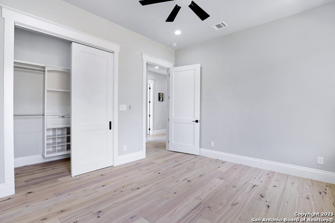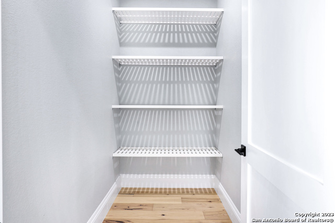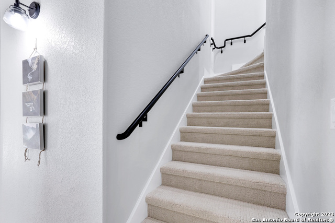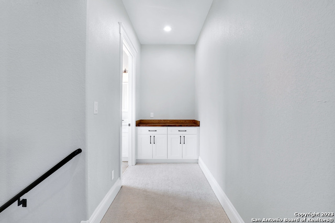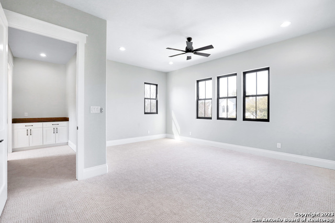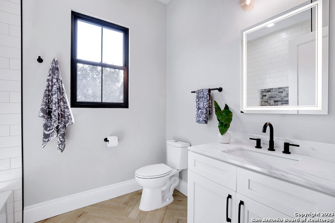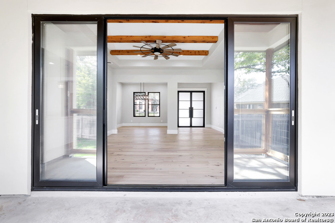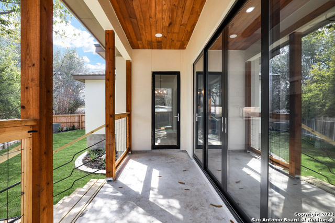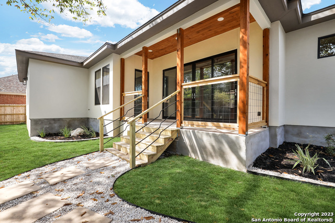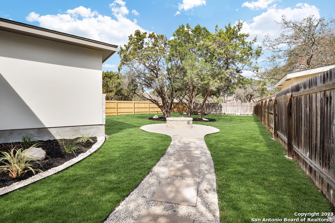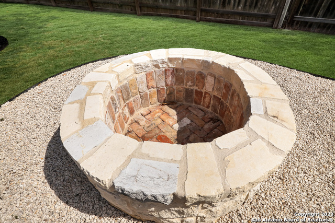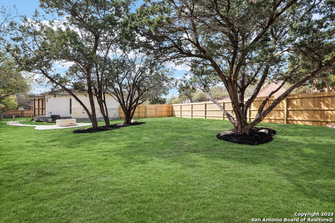13526 Shelbritt Rd
- Property type: SFD
- Offer type: Sold!
- City: San Antonio
- Zip Code: 78249
- Street: 13526 Shelbritt Rd
- Bedrooms: 4
- Bathrooms: 3
- Property size: 2659 ft²
- Year: 2023
- Lot size: 9017 ft²
Features
- 1st Floor Lvl/No Steps
- Breakfast Bar
- Eat-In Kitchen
- Game Room
- High ceilings
- Island Kitchen
- Laundry Main Level
- One Living Area
- Open Floor Plan
- Separate Dining Room
- Two Eating Areas
- Utility Room Inside
- Walk in Closets
- Walk-In Pantry
Details
Rare find. New built 2023 inside 1604 in established gated community. Photos say it all! From the moment you drive up to the house, to the back yard, it is a beautiful space designed to meet your needs as it offers a functional open floor plan, well-thought lay out, spacious, and contemporary-looking finish out. Let the sunshine in! Double pane tempered glass large windows thru out and a beautiful metal wrought-iron door with glassed panels. But it is not only about what you see, but what is inside the walls- Fulstone Custom Builders put it all out there to offer this amazing one story home for your enjoyment. Kitchen has custom cabinets with glass doors with interior lighting and over the counter lights as well, faucet over stove, functional hood, island microwave and a stylish farm sink. It does include stove, microwave, dishwasher, and fridge! 2659 SQFT/10 feet ceilings- feels roomy wherever you find yourself from hallways to added storage. Bonus- mud room off garage in addition to laundry room. 3 bedrooms downstairs and additional room upstairs with full bathroom-can make it into a game or media room. Bathrooms include LEED lite mirrors, floor to bottom tile, stylish black hardware, and double vanities! Oversized garage with glassed garage doors that bring in the light but give you privacy as well. Garage is finished-out with texture, paint, trim and matching panel doors as to match the rest of the house with additional enclosed storage. Leveled lot that has been manicured/landscaped with winding paths and a fire pit. Located with in a great school district. Easy access to highway and within walking distance to shopping, restaurants, entertainment on De Zavala and IH-10 or continue on Vance Jackson and within a few minutes access Loop 1604. Specs: Living room, dinning room, breakfast room, 4 bedrooms and 3 full baths. Utility plus separate mud room. Added storage in garage and master closet. Oversized garage. Large lot. Stucco and stone veneer exterior. Covered patio.
- ID: 9913
- Published: April 13, 2023
- Last Update: April 13, 2023
- Views: 268
Related properties

9703 Bricewood Post

10646 Tiger Horse

9538 Mulberry Path

4830 Parmenter St

15327 S Skaggs Rd

